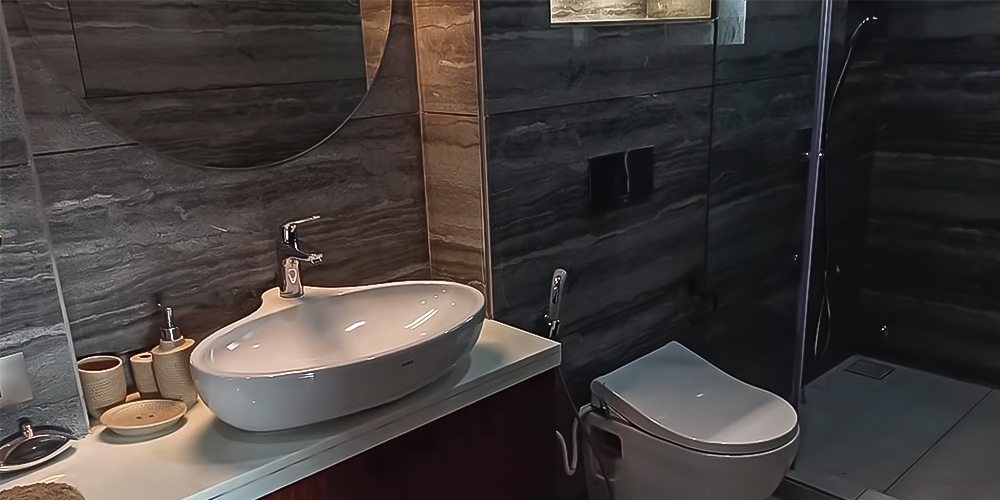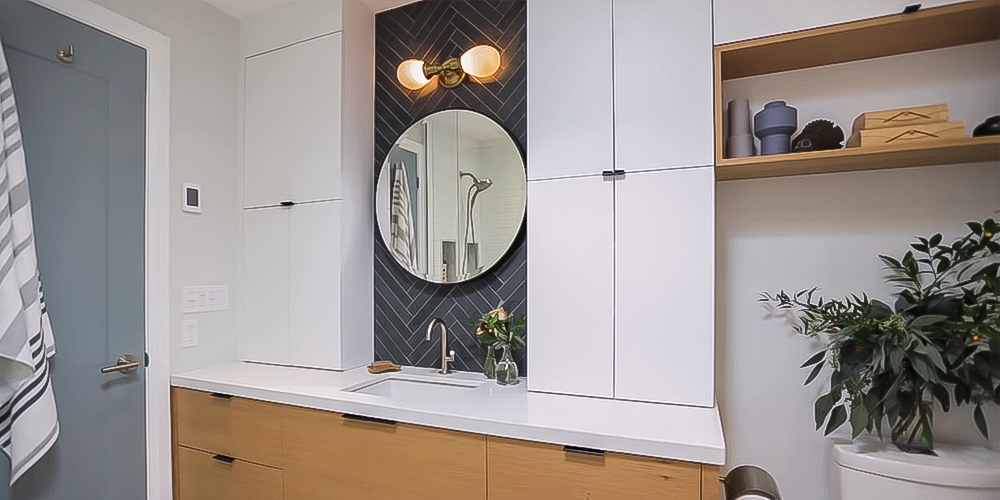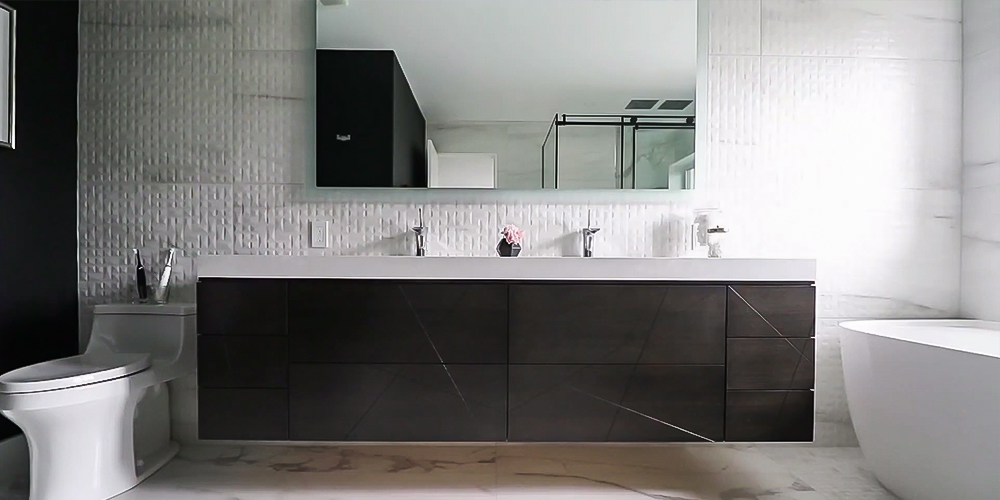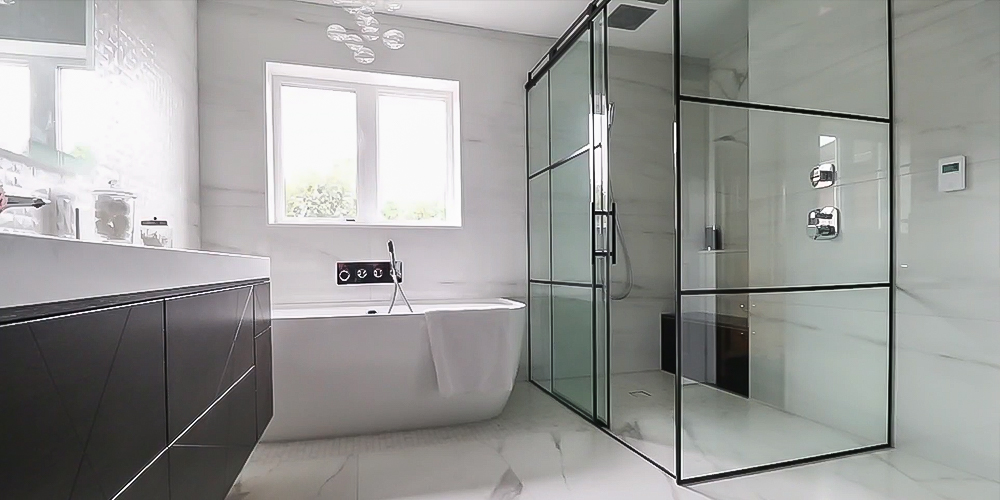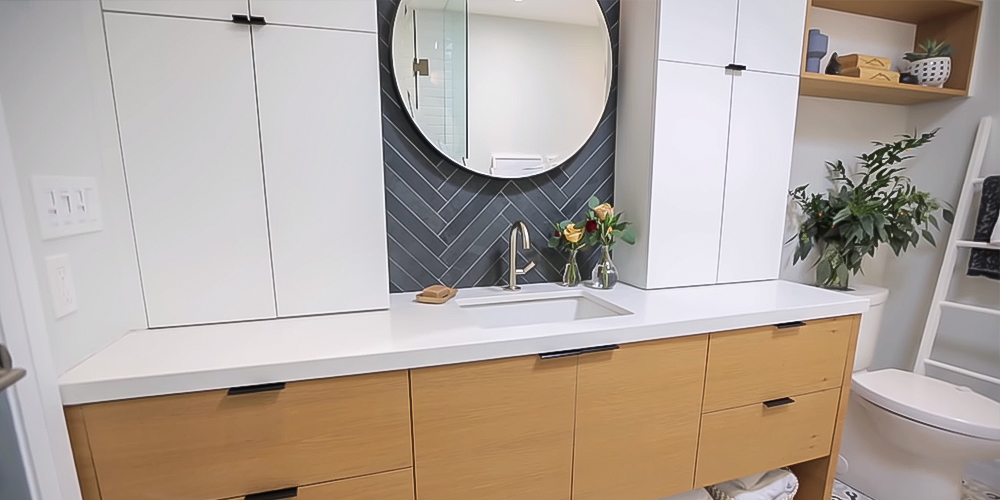If you are looking at enhancing your bathroom or even installing a new one, you will need to contemplate the style of bathroom you want, the size that you want but also the actual size that you have available to work with. You have to be aware of the measurements as it is a crucial part of being able to figure out the needs of your bathroom, in terms of dimensions and how you can support the ideas of the designs that you have in mind.
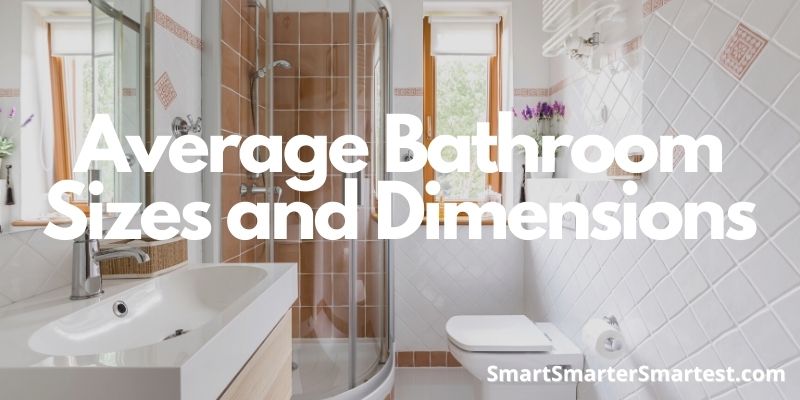
The bathroom is an important room, and it needs exceptional attention to detail, since you have to use the space wisely with the designs and layouts. The average bathroom size is around double the size of what it used to be back in the 1950s, subsequently with bathrooms expanding in size, homes nowadays also now tend to have more than one bathroom.
It can be a really fun experience to create, design and decorate your bathroom, as it will be used daily; you’ll want to have a pleasant looking room for you and any guests to use. But you don’t need to think that having a small bathroom can limit you completely, you are still able to make the designs look appealing, you can do this by using the same the top-quality features and finishes that you would for a bigger bathroom, however for your bathroom, you’ll actually be using less materials, therefore it will be less expensive for you since you’ll be fitting into a smaller space.
The best thing that you can do is to learn about the information on the many diverse bathroom sizes, so keep scrolling down this article and you’ll find some of the most general bathroom sizes and measurements that will guide you in your decisions and designs of the dream bathroom you desire.
Average Sizes of Bathrooms
There is always going to be an ‘average’ size of any particular room, but it’s your house and it’s your bathroom; so, you are able to design it any way that you want it to be. Whether it’s small, medium or large, it can have a bath, a bathtub, a shower. One sink, two sinks or even three sinks. You can even have all of them in your bathroom if you wish.
Of course, we can’t forget that we have to work with the dimensions that you have already such as the size of your home and the budget that you are following when trying to put in a new bathroom, unless you’re willing to demolish other rooms to create more bathroom space.
Normally, a home that is under 2,000 sq. feet can usually have about 93 sq. feet of spacing that is fixed for the bathroom size and a home that is built at 3,000 sq. feet has around 146 sq. feet of bathroom space. If we look at the average size, this can be between 36-40 sq. feet for an apartment or a smaller house. The size here will allow space for full bathtubs, a shower cubicle, sink and a toilet. However, for larger sized homes, the area between 40-100 sq. feet can be seen, giving you a lot more footing space to work with,
Types of Bathrooms
1. Small Half Bathrooms & Powder Rooms:
If you are looking to include a ‘half bathroom’ into your home, it’s going to take up only a small portion. The layout of this type of room can be anywhere between 18 to 32 sq. feet. Meaning that you have use of around three foot wide and 6 to 8 feet long.
As you can guess, this type of room is perhaps one of the tiniest room in the home and you’ll find that this bathroom will have only space to allow one person to stand inside. As this room is referred to as a ‘powder room’, they ordinally only have a toilet and sink for convivences. Commonly, these bathrooms are on the ground floor of the house, not usually near any of the bedrooms and are a well-suited and a well-located room that is convenient for your guests to use.
But you may find that you need to work with spaces that you have, you may have extra people or additional family members that need to stay or live in your house. Therefore, you can add a shower to this room, albeit leaving the room feeling like it is a bit cramped, however it’s possible. All you have to do is attach a faucet-to-shower device converter to your sink. And this will allow you to take a shower in the room, yet don’t forget to add a drainage system into this room to allow all the water to flow out. It may also be worth to install a ventilation system to allow the steam from the hot water to evaporate through the vents.
2. Three-quarter Bathrooms
A bathroom that is designed with around 35 to 36 sq. feet of space, constructed in a small bathroom of 5×7 feet to 6×6 feet is classified as a three-quarter bathroom. This style of bathroom will be able to hold a shower, toilet, vanity area and/or a sink. You’ll find that homeowners will generally try and squash as many items inside this room as possible, where this layout is not typically designed for that; you’ll end up making the bathroom unpleasantly overcrowded and you’ll feel constricted when using this bathroom, which is not overly advised. There are ways that you can be smart with a bathroom of this size, such as using storge to confine your personal items to one area of the bathroom or if you’re able to; fit it all under the sink. This way the bathroom will feel like there is more space and more open to the user.
3. A Full Bathroom
If your bathroom has a toilet, a sink, a bathtub and a shower all in the one room, then this is known as a ‘full bathroom’. Bathrooms that are made up of about 36 to 40 sq. foot in space, are naturally the on the small side of a full bathroom. Whatever your personal preference is, you’re able to make the bathtub and the shower a ‘combo’, if needed.
On a side note, this can add additional costs, as if you make these two a combo, you’ll need to fit in a pole and shower curtain or a glass sliding shower door to avoid the water from spilling out when you take a shower. If, however, you don’t want to combine the two; you have the ability to have the bathtub and shower separate; but bear in mind that if you have a smaller, full bathroom, this again may make the bathroom feel cramped.
These bathrooms are commonly used for the upstairs part of the house, where the bedrooms are and usually for the guest bathrooms too. The size can measure up between a 5×8 sq. foot dimension.
4. Full Bathrooms with Separate Bath & Shower
It’s possible to have a separate bathtub and shower. The typical measurements for a perfect sized small bathroom with a separate bathtub and shower are 5×9 sq. foot with a 45 sq. foot dimension.
This spacing will definitely help to stop your bathroom from looking like it’s all squeezed closely together and will give you the space you need to dress and undress in the bathroom without feeling like you’re squished in a box. If you want to increase the space in this type of bathroom; we would suggest that you think about installing a shower curtain with a pole or a sliding shower door as opposed to the general hinged, swinging shower door.
5. Utility Bathrooms
This bathroom is very similar to the full bathroom. But it has an extra feature in it that is very useful when it comes to the household duties. A utility bathroom will hold the same as a full bathroom, such as a toilet, a sink, a bathtub and a shower. However, it will have extra space in the same room for laundering or dressing. You’ll find the size to be 6 by 6 inches x 7 by 6 inches. Having the extra space will allow you add extra items in such as, dressing area, a wash basin, linen cabinet and a drying cabinet. This bathroom can also be used by guests if the bathroom is located away from the main bedroom areas.
6. Ensuite Bathrooms Between Two Bedrooms
This is a style of bathroom, also can be known as the ‘Jack-and-Jill’ bathroom, the name comes from the child nursery rhyme and was originally intended to be installed into a home for two siblings since there are two doors that connect both to the bathroom.
As this style will be required to have a larger area for the allowance of space needed for both sides of the bathrooms’ doors to open. So, for this, another 3 feet will have to be added to the room measurements.
Also, as this type of bathroom is intended to be shared; you’ll see that there will be around 75 to 110 sq. foot of space as they the bathroom will have double sink and vanity areas, enabling two people to use this.
7. The Master Bathroom
This is built in purpose of a couple to use this; it is provided alongside of the master bedroom. Typically known as the largest bathroom of the home. The master bathroom can be anywhere between 115 to 210 sq. foot in the homes that are being built in today’s society.
In the older days, these bathrooms were known to far smaller than what they are now and could even be seen to be the same measurements as the ‘Jack-and-Jill’ bathrooms that we had just discussed.
You’ll find a toilet, a bathtub, a double sink/vanity area and a separate shower cubicle. Typically, a master bathroom consists of a toilet, a double vanity, a bathtub, and a separate shower stall. Subject to how big the area of the bathroom is; you are also able to fit in a number of different fixtures too.
Minimum Sized Bathroom With A Shower
You don’t ever want to feel as if you are showering in a cramped box, you need the space to turnaround, be able to wash your hair without feeling restricted. Therefore, you’ll need to make sure that you shower meets the minimum size requirements. These are generally around 32×32 inches or 1,024 sq. feet.
From the research taken by the experts on this field have advised that your space should be around 36×36 inches if you want to have a shower cubicle fitted in, otherwise you’ll feeling very constricted in that space, especially when showering.
Along with this, another 30 inches is suggested to be added of just ‘clear space’ at the entrance of your shower so that it enables the user to comfortably move in and out of the shower. As a bathroom should normally be no less then 36 sq. feet by dimension, 6×6 feet area if you are wanting to have the capacity for a shower, a sink and a toilet all in the same room. It’s possible to have a shower installed as a corner shower of your measurements are 6.5×6.5 feet, this can also free you up of some space that you can use for the storage of your personal items.
Laying Out A Small Bathroom
This can be tricky. But that doesn’t mean that it can’t be done. I do hope though, that you are good at puzzles since this will be like playing a very large game of Tetris of trying to fit all of the items in your bathroom.
You’ll need to first make sure you have the details of measurements for the sizes of your toilet and sink, the space needed to allow the shower door to open if you’ve opted for a hinged, swing shower door. Any other spaces you’ll require to fit in a hanging rack, towels, storage for your personal items, toilet paper holders and all the other small items that will need to go in your bathroom.
Here are a few ways that you can take ideas from on how to increase the use of space that you have.
1. Take Out the Shower Door
This is especially useful advice if you have a hinged swing shower door installed, as you need extra space to make sure that it opens fully, or enough to let the user go in and out of the shower.
Along with this, if you know that your bathroom size is only 5 foot wide; you are just working with enough space to be able to fit in a toilet, sink and a shower. It will be an even closer-fit if you include a hinge swing shower door. Therefore, we do suggest that you fit in a pole and shower curtain or a sliding shower door to make sure the water doesn’t flow out when in use.
2. Fit in a Corner Sink
A sink can be an annoying feature in a bathroom that is small, especially if it’s close to the door and you feel like you have to squeeze around the door to get inside the bathroom, nonetheless, you still need to have one.
This gives you the option to install your sink opposite to your toilet as opposed to the shower, so it snugly fits into the corner of the bathroom and you’ll free up a whole lot of space.
3. Style of Vanity Areas
This is particularly useful for tinier bathrooms. You can have a rounded style along with having this elevated from the floor, so it will essentially look as if it is floating. it is a good idea to float your vanity off the floor.
This will reduce the untidiness of the bathroom; you’ll have more space underneath the vanity area to place more storage and makes the bathroom look a lot more modernized. And you’ll be finding fewer bruises on your hips from hitting the corners of your previous vanity area.
4. Trough Sink
These sinks are narrow, just like the name that was taken from the pig troughs; yet far more modern looking. They create a sense of minimalism in your bathroom, they will give you a lot more space in your bathroom just like the floating vanities; you’ll have all that open and free foot space.
5. Wall-Mounted Faucets
If you are on a space-saving spree; then a wall-mounted faucet is the direction you need to be going in. If you have a narrow sink, like the trough sink, you can even fix in a narrower sink which will definitely give you much more space around the sink area. They can be designed in modern way, making your faucets look awesome.
6. Toilet Counter Extension
Having a toilet and vanity side by side of each other; you have the option to create an extension to the counter that goes over the toilet. As long as you measure up the size of your toilet since the counter height can be between 32 to 36 inches and you want to ensure that your toilet will fit underneath, without the toilet touching the counter. It’s going to give the space to put your personal items there.
You can make it any design you want. It can be stone or marble, bringing your bathroom up to date with the modern designs
7. Small Soaking Tubs
If you’re a minimalistic person and you want your home to reflect this, especially if you don’t like your bathroom looking squished with everything inside; then I suggest you install a small soaking tub. It’s very similar to the Japanese styles, as we all know how minimal the Japanese live. These bathtubs are much deeper than the original designed bathtubs, by they are a lot shorter. This will leave you space free to put in shelves or a storage cabinet.
8. Mounted Towel Bar
Having a smaller bathroom constricts the area space that you can use. If you have a towel bar on the wall, it may restrict the full use of the bathroom door opening. It’s a good idea to fix the towel bar on the back of the door to free up some space. But having a small bathroom, it might be worth looking at finding another area of the house to store towels if you really want to maximize your bathroom space.
9. Mirror Expansion
You can always make a mirror expansion. This means that your mirror will be placed across the back wall of your bathroom instead of just the usual place above the vanity. It gives the appearance of a bigger looking bathroom with the reflection.
Another tip to go here is, make the mirror above your vanity area a storage cabinet. So, you’ll still get the benefits of the mirror but you’ll also free up space by placing your personal items behind the mirror in the cabinet.
What’s Next?
It’s quite astonishing how a bathroom can change once the layout is conducted perfectly, especially when you have a smaller space to work with. If you do have a smaller bathroom, don’t let that stop you from having your best bathroom yet.
Use these tips to your advantage and make that space worth it. You’ll enjoy using your bathroom and you won’t feel like its cramped.
